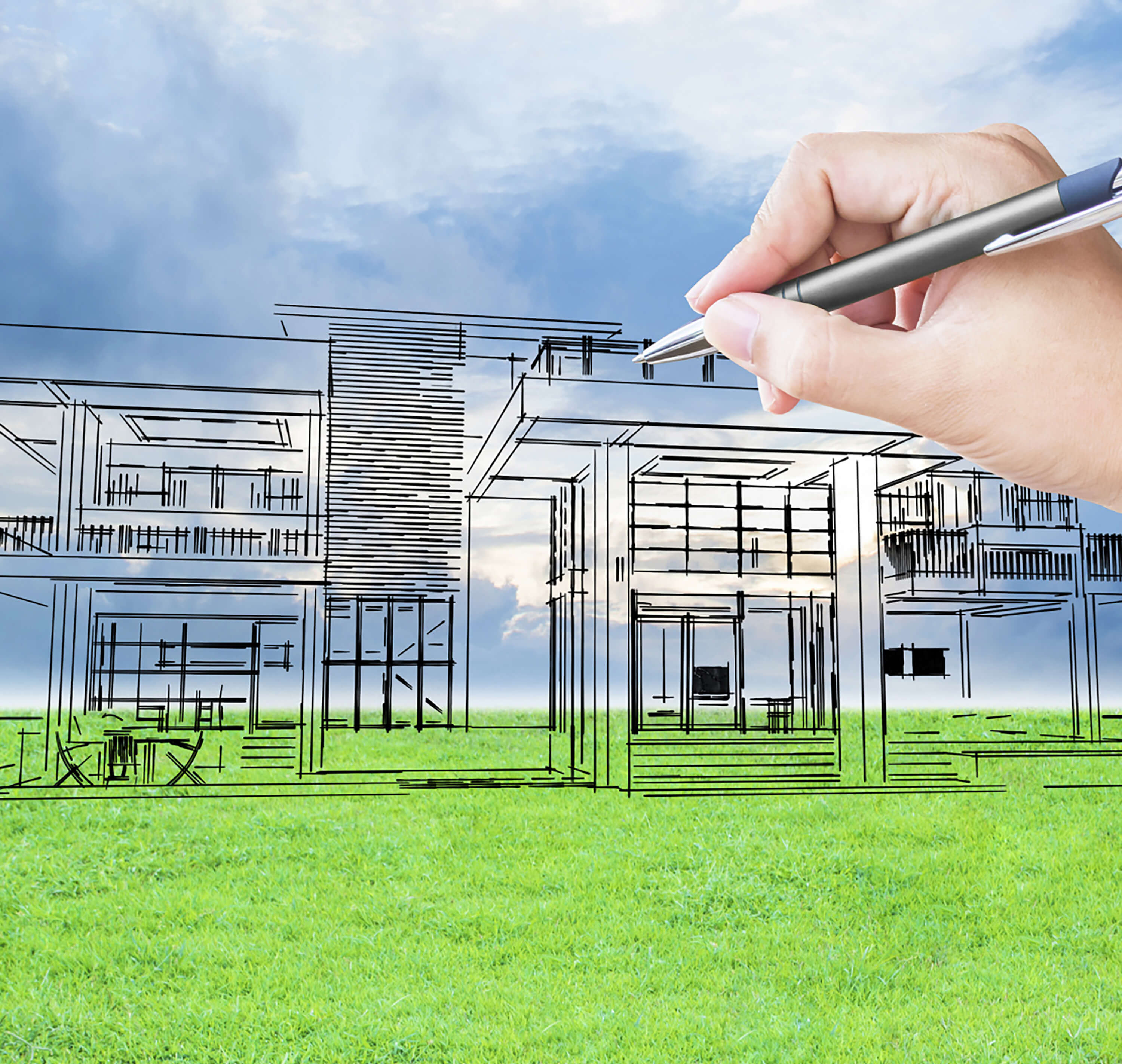Award Winning Architect
Since 2004, Sunlit Architecture has become the preeminent Crested Butte architecture firm. We have assembled a gifted-team focused on creating thoughtful architecture and interiors to balance clients needs & desires with luxury & beauty.

Residential & Commerical
From high-end residential to master planning and commercial projects, we are the most respected choice for architectural services in Gunnison County. Our architecture is styled to bring people together through livable design.
Ready For Us To
Design Your Next Project?
Design Philosophy
Collaboration to achieve richer solutions, faster
Project Planning
Through a series of meetings, calls and site visits, as a team we document the project vision. In an iterative process, we achieve the goal of defining an initial project conceptual design and estimated budget. The final result is a project plan and cost estimate for approval before continuing to the design phases.
Schematic Design
With approval of the initial project plan and budget, we proceed with the schematic design phase. We prepare design sketches, illustrated site plans, preliminary building plans, and exterior elevations, along with other supporting diagrams & drawings. All of these designs and documents are produced in a clear and thoughtful manner to communicate the project direction with the client for approval.
Design Development
During the design development phase, we leverage the approved schematic design documents to work on detailed development of the project drawings. The project begins to further take shape through detailed drawings and other documents such as plan layouts, developed site plans, building sections, rendered elevations & construction details. This design phase includes materials selection, internal systems and proposed construction techniques to complement the final design for client approval.
Construction Documents & Permitting
After final design approval by the client, the final construction documents are prepared for regulatory review and construction bidding. These documents are highly detailed necessary for building permitting and approval, along with specifications needed for successful construction builder bids. This drawing set is developed in coordination with regulatory partners, engineers, interior designers and all other necessary consultants, suppliers & partners.
Bidding & Acceptance
With permitted construction plans, the documents are sent out for construction builder bids. We work with a range of local and regional builders to balance capabilities, schedules and cost estimates for a quality, cost-effective final project. We assist in selection of General Contractor as necessary, and work closely through the final bidding process. We assist with document clarifications as needed, and document revisions based on pricing feedback with the goal to achieve the highest value and quality for the overall project budget.
Construction Administration
From the beginning of project construction, we can perform regular site monitoring to evaluate project and quality. We work to ensure the client is achieving the highest standard of build based on the accepted design documents. Integral to this construction administration is on-going review of contractor submissions including shop drawings, project data samples, and the timely reply to any construction document clarification requests. Along with continual status feedback to the client, we leverage our extensive experience to help ensure success project completion on-time and in-budget while meeting the approved design specifications.